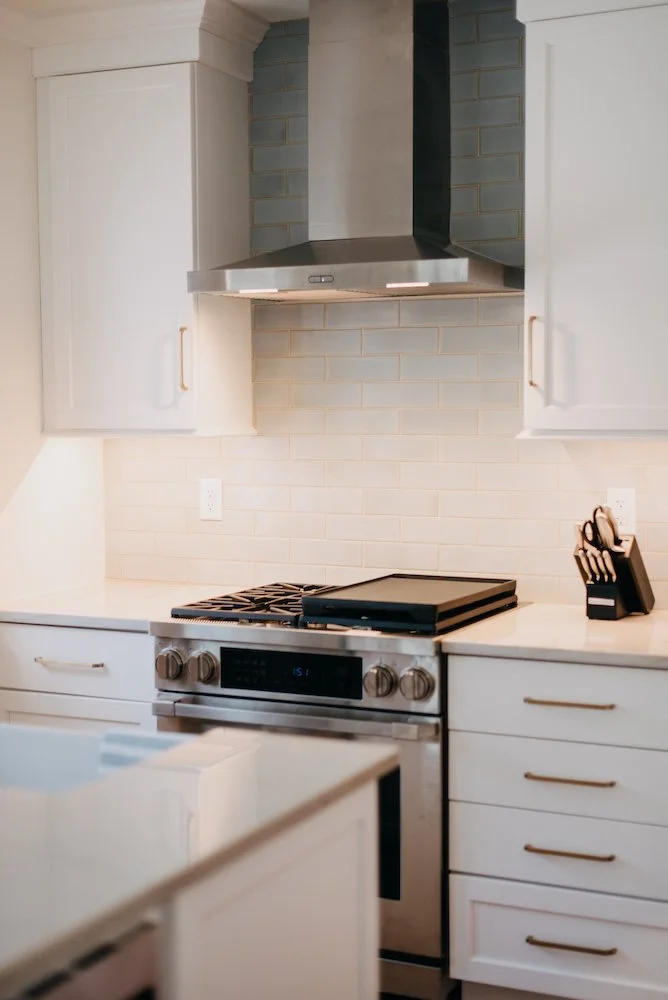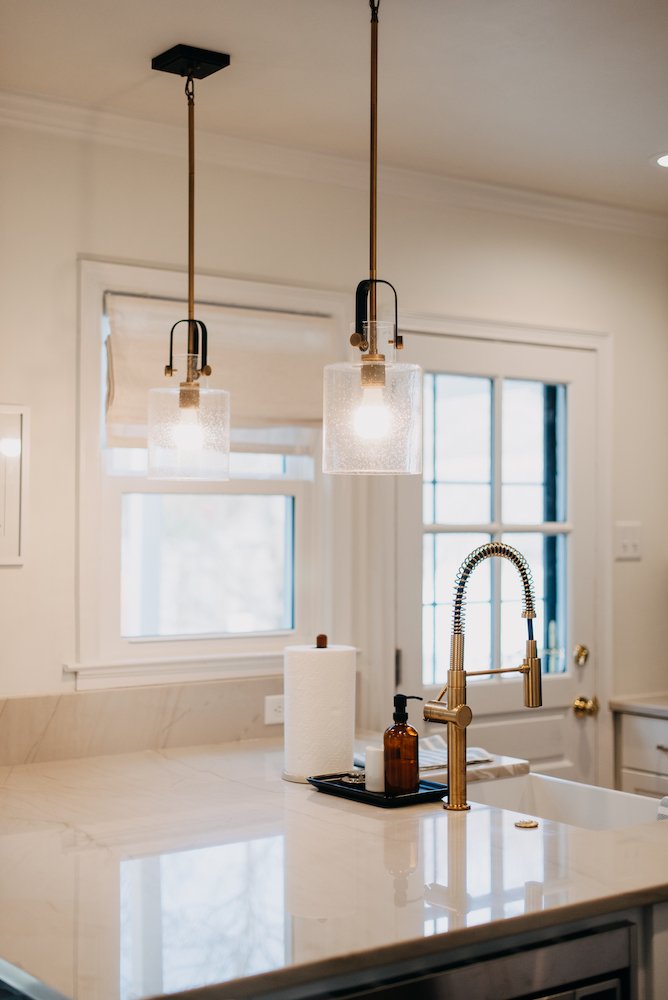Memphis Kitchen Remodel
During the pandemic, like a lot of people, we’ve cooked at home more than we ever have, and often turned to new recipes (mainly from Joanna Gaines) for entertainment and enjoyment during these strange times.
Beach house kitchen
To get away for a bit but still play it safe, we took a beach vacation in the summer of 2020 and used the house’s kitchen every day and night, whereas we’d normally have gone out at least a few times. We loved the open layout, the quality of the appliances and the logistics of the storage space of this beach house kitchen, and we realized our own kitchen left a lot to be desired. We decided that revamping our own kitchen would be a wise investment in a space we have been and still are using more than ever.
Our kitchen & dining room “before” (above)
To get started, I created a Pinterest board of the aesthetics we wanted, and my husband mocked up an idea for the layout. We compiled those with some “before” pictures of our current kitchen and took it all to Kitchens Unlimited. We worked with Amanda, who grasped our vision right away and came up with wonderful ideas for the layout and aesthetics.
Cabinet, backsplash and counter samples at one of our Kitchens Unlimited design consultation meeting
We knew we wanted it to be bright and airy and white, but with a touch of blue for some color. We looked at blue cabinets, but at the risk of getting tired of them, we decided on white ones instead, and embraced a blue backsplash, which I absolutely love. For a little more color, we also added gold hardware and a gold faucet to our farmhouse sink.
By taking down the wall between the kitchen and dining room, taking out the pantry closet and reconfiguring the positioning of the major appliances and cabinets, the room really opened up, and we got a lot better use of the space. The other thing we did to open up the space was cut out the archway leading to the dining room. While it was cute and added some character, it took up about a foot of space on either side of the doorway, and cutting it out and raising the clearance helped to make the dining area and living area flow seamlessly together.
In case you were wondering, we learned the “island” we’d been wanting is actually called a peninsula since it’s attached to the wall. Whatever it’s called, we love how much counter space it provides, in addition to extra seating and hidden storage underneath. The blue stools, with added cushions, provided just the right touch of color in this area.
While I loved my two China cabinets, I knew one had to go with addition of the peninsula, and I’m amazed we now have enough storage not to need both. I also took the opportunity to restyle how I was displaying what was inside. I decided to focus on a blue-green color scheme, and I love how it coordinates with the backsplash across the room and the art prints (New Orleans houses from The Collective Shop) on the wall in the middle.
We also loved our old big farmhouse table, but knew a smaller one would be more practical, and I ended up loving this darker wood one with brown leather chairs.
One of the things we didn’t necessarily think about initially that ended up making a big difference was the lighting. We swapped out the big curtains for sleeker Roman shades for more natural light, and got recessed lighting in the ceiling and lighting under the cabinets, in addition to pendant lights over the peninsula and a light in the range hood.
One of my favorite parts of the process was picking out some finishing touches. These small details really come together to elevate the space. For the sink area, I picked an apothecary glass soap dispenser, white sponge holder and black ceramic tray to keep everything neat and tidy. We got new teal and white kitchen towels that coordinate with the kitchen color scheme, and tapped into our go-to Hearth & Hand with Magnolia Target brand for other cooking tools and accessories. After having hardwood laced into the kitchen to replace the old tile, we added a small rug at the sink too for comfort and style. Santa also brought us some new Year & Day knives and a Material cutting board for Christmas, and we love not only their functionality but their neutral color palette as well. I also really love our new silicone oven mitts that are way easier to keep clean than any fabric ones I’ve had before, and thicker and more protective too.
It’s fair to say we probably stressed some people out starting on this remodel so close to having a baby, but the Kitchens Unlimited team got it done before our little guy’s arrival, and we have been enjoying it ever since. We hosted our first dinner in the new kitchen on Christmas Eve, and we’re looking forward to everything we’ll cook up in 2022!




























